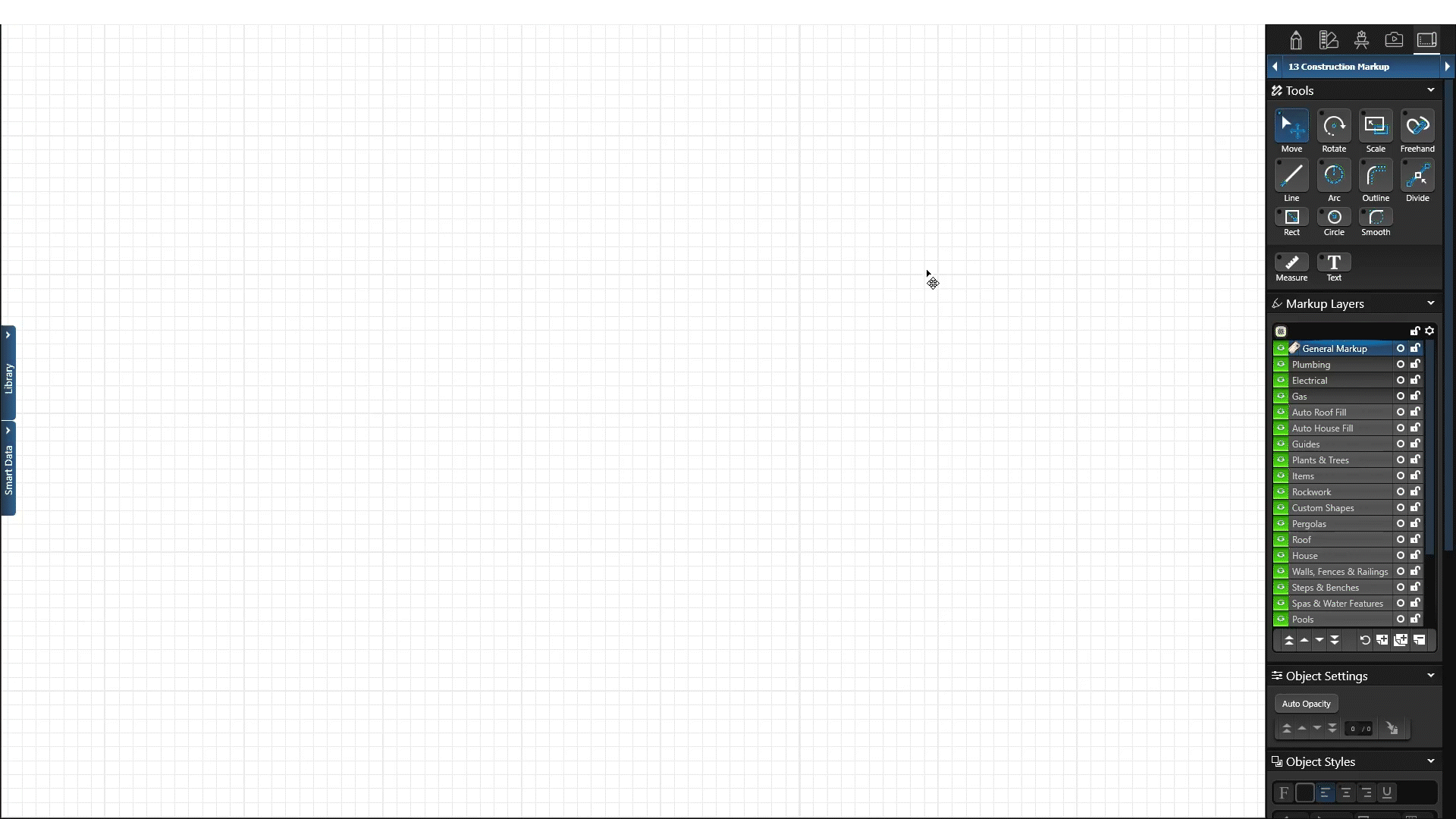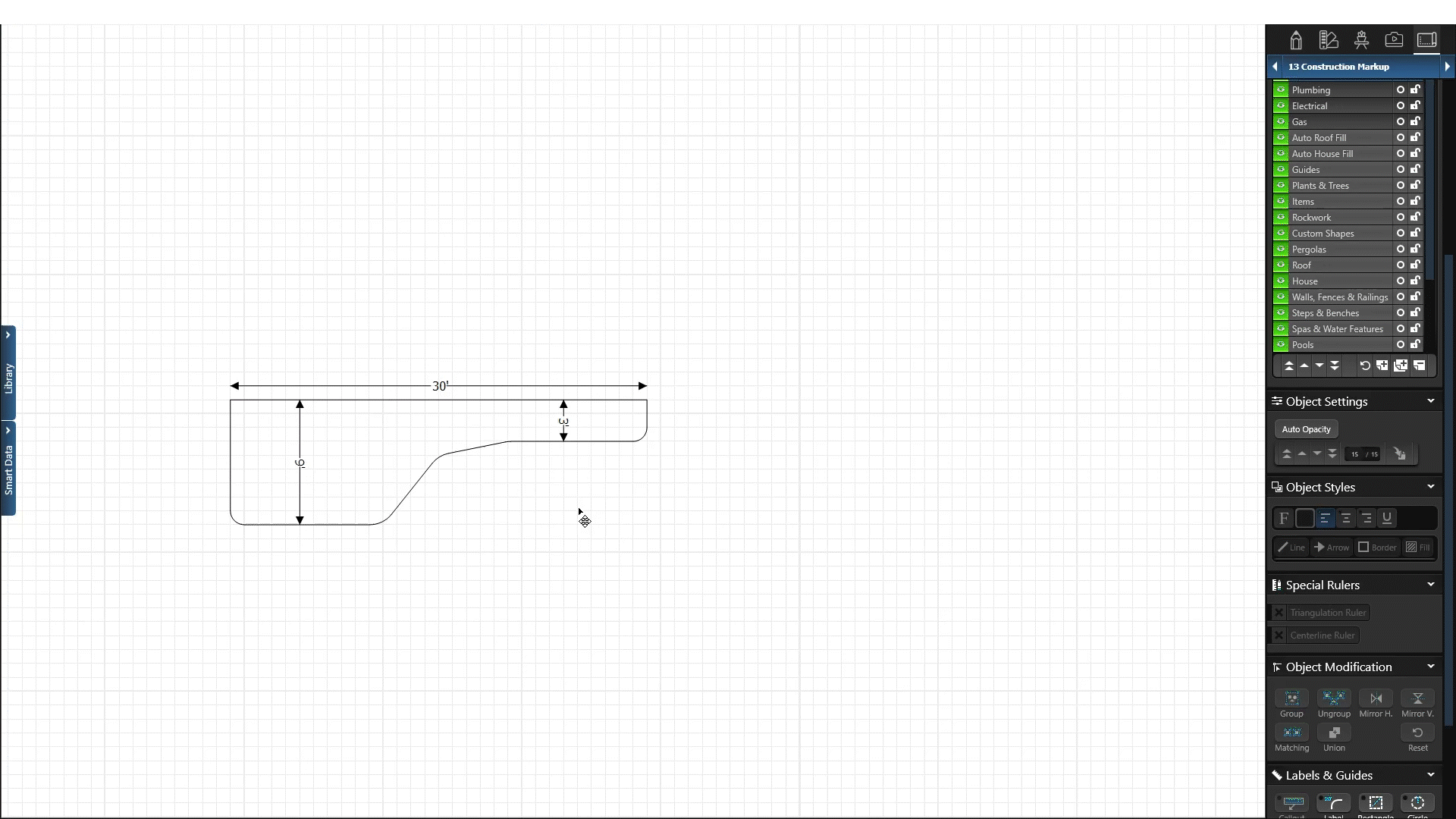Construction Plans: How to Create a Pool Cross Section
When you need a swimming pool cross section for your permit plans, it’s easy to draw one in the Construction Markup stage.
Head to the Construction Markup stage.
1. Select the General Markup layer and draw the side profile cross section in an empty space on the grid.
In this example, the pool is 30 ft long, with a deep end measuring 9 ft and a shallow end measuring 3 ft.

2. Round the corners of the pool shell with the Smooth Tool.
3. Use the Measure Tool to display important measurements.

4. Customize the color, line styles, and fill patterns under Object Styles in the Panel:

5. Save the cross section to the construction library as a symbol to insert in future projects.
