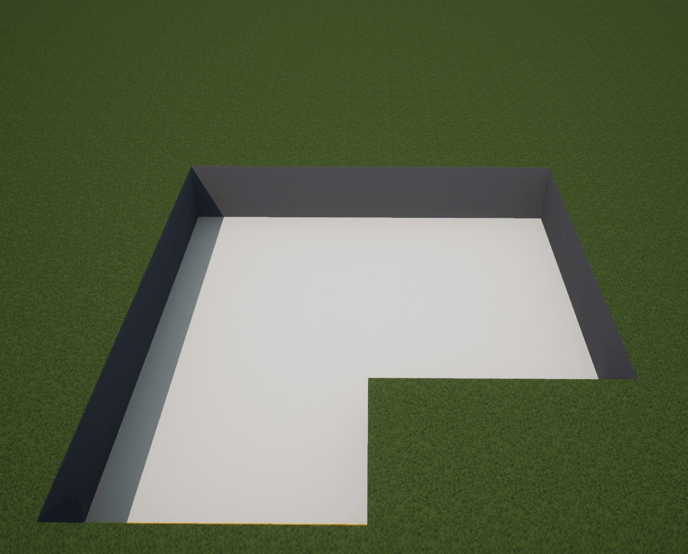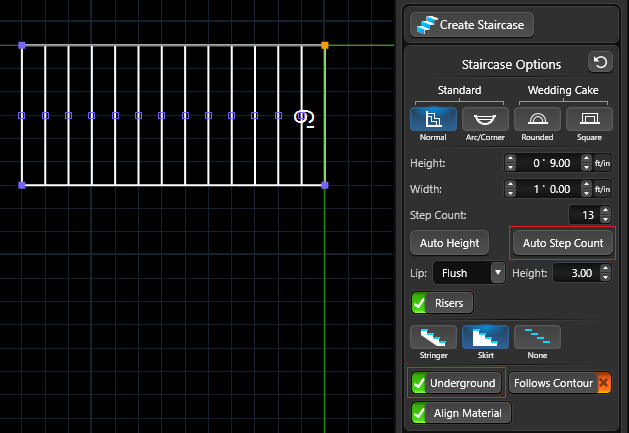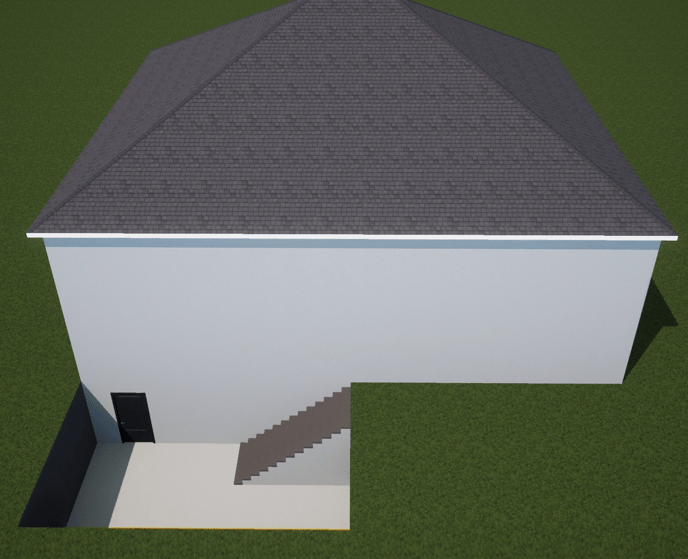How to Create a Walkout Basement
A property may include a walkout basement that accesses the backyard.
Step 1: Draw the Base
Create the basement as a hardscape. The shape should encompass both the footprint of the house and the designated area for the stairs. Adjust the height of this shape to a negative value, allowing it to extend below ground level.
In this example, we set the hardscape height to - 10 feet.

Step 2: Draw the House
Draw your house and set the elevation to the same negative height value. For this example, we set the elevation of the house shape to - 10 ft.

Step 3: Add the Staircase
Return to the Hardscapes Stage to insert your staircase.
In the 2D view, click on the Create Staircase button.
Once the staircase is attached to the hardscape shape, activate the Underground option.
Now click the Auto Step Count button to automatically set the number of steps needed to reach the -10 ft elevation.

