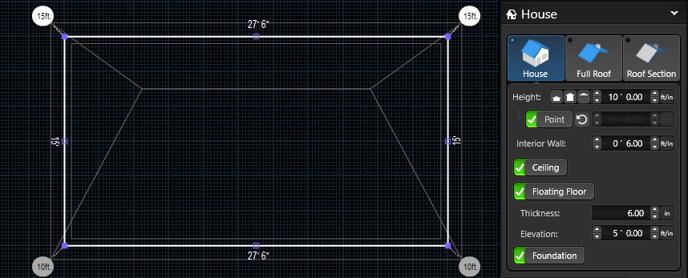🏠 Advanced House
The dynamic roof system includes simple controls and flexible customizations to help you create the roof styles you need.
When creating common roof styles it's important to use CTRL+ Left Mouse Click to select both sides to adjust the pitch uniformly.
Learn more about the basic controls by visiting: House🏡
If you're utilizing Version 2: Review the article for Version 2: House🏠
Create Common Roof Styles
Jerkinhead
A jerkinhead roof is a gable-hip hybrid. Instead of a hip roof with small gables as Dutch, this is a gable roof with mini hips. The resulting shape is distinctive, trapezoidal gables.
- Hold CTRL and left click each end to select it
- Under Roof Section, select Jerkinhead from the Style Dropdown
- Adjust the Pitch and Baseline Height as needed
Mansard
A mansard roof is a four-sided gambrel-style hip roof. All four sides have an upper-shallow and a lower-steep angle.
- Hold CTRL and left click all four sides to select the entire roof
- Under Roof Section, select Mansard from the Style Dropdown
- Adjust the Upper Pitch, Pitch and Baseline Distance as needed
Gambrel / Barn
A gambrel, or barn roof, is much like mansard with two different slopes. But the gambrel roof has only two sides, while the mansard has four.
- Hold CTRL and left click each end to select it
- Under Roof Section, select Gable from the Style Dropdown
- Hold CTRL and left click each side to select it
- Under Roof Section, select Mansard from the Style Dropdown
- Adjust the Upper Pitch, Pitch and Baseline Distance as needed
Dutch Gable
A blend of a gable and a hip roof. Like the hip roof shape, the Dutch gable style features slopes on four all sides. However, on two opposite ends, this roof has small gables, called gablets.
- Hold CTRL and left click each end to select it
- Under Roof Section, select Dutch Gable from the Style Dropdown
- Hold CTRL and left click each side to select it
- Under Roof Section, select Mansard from the Style Dropdown
- Adjust the Upper Pitch, Pitch and Baseline Distance as needed
Box Gable
A box gable roof has a triangular extension at each end of the house, with the roof section boxed.
- Hold CTRL and left click each end to select it
- Under Roof Section, select Gable from the Style Dropdown
- Set the distance of the box gable with the Overhang control
- Turn ON Cantilever to fill in the overhang
Shed
A roof having only one sloping plane and no hips, ridges or valleys.
- Hold CTRL and left click three sides of the roof to select it
- Under Roof Section, select Gable from the Style Dropdown
- Adjust the Pitch as needed
M Shaped
A double gable roof with two sloped sides that meet in the middle and corresponding slopes on each side.
- Hold CTRL and left click each side to select it
- Under Roof Section, select Gable from the Style Dropdown
- Hold CTRL and left click each end to select it
- Under Roof Section, select Mansard from the Style Dropdown
- Set the Baseline Distance to the distance of the end slopes
- Set the Upper Pitch to a negative value to create the valley in the middle
Saltbox
A two story roof in front and a single story in the rear with a double-sloped roof that is longer over the rear section.
- Hold CTRL and left click each end to select it
- Under Roof Section, select Gable from the Style Dropdown
- Left click the wall for the two story side and activate the Point toggle
- Set the height of the two story wall in the Panel
Butterfly
A v-shaped roof with two slopes that meet in a valley in the middle – much like a butterfly in mid-flight.
- Hold CTRL and left click each end to select it
- Under Roof Section, select Gable from the Style Dropdown
- Under Full Roof, set the Pitch to a negative value to create the valley in the middle
🏡Download example .sav file: 20 Basic Roof Styles
Important Tips:
- Draw the house by wall locations first, then roof extension (patio cover, entryways)
- Draw with the Rectangle Tool + Union to ensure the right angles
- Add Divide Points to create multiple pitches on one side
- Use the Divide Tool to align rooflines in 2D
- Add an additional house shape for split height roofs
- Reset is your friend! 🙂
Editing Upper and Lower Pitch in 3D
- While the upper pitch is selected, hold the center midpoint and drag the mouse in the direction of the green arrow to adjust the baseline distance.
- While the lower pitch is selected, the same midpoint will adjust the lower pitch of the roof shape.
- Select the top midpoint to adjust the upper pitch of the roof shape.
- The lowest mid point will adjust the overhang of the roof shape.
Turn ON Point Heights
To adjust the height of a single wall, turn ON the Point height toggle.
