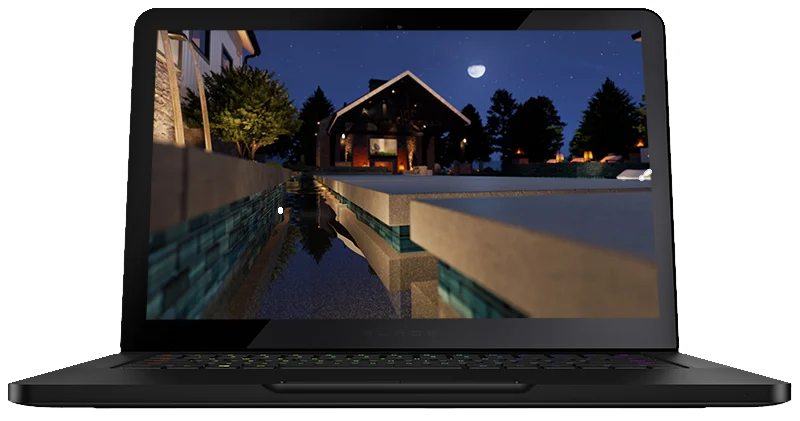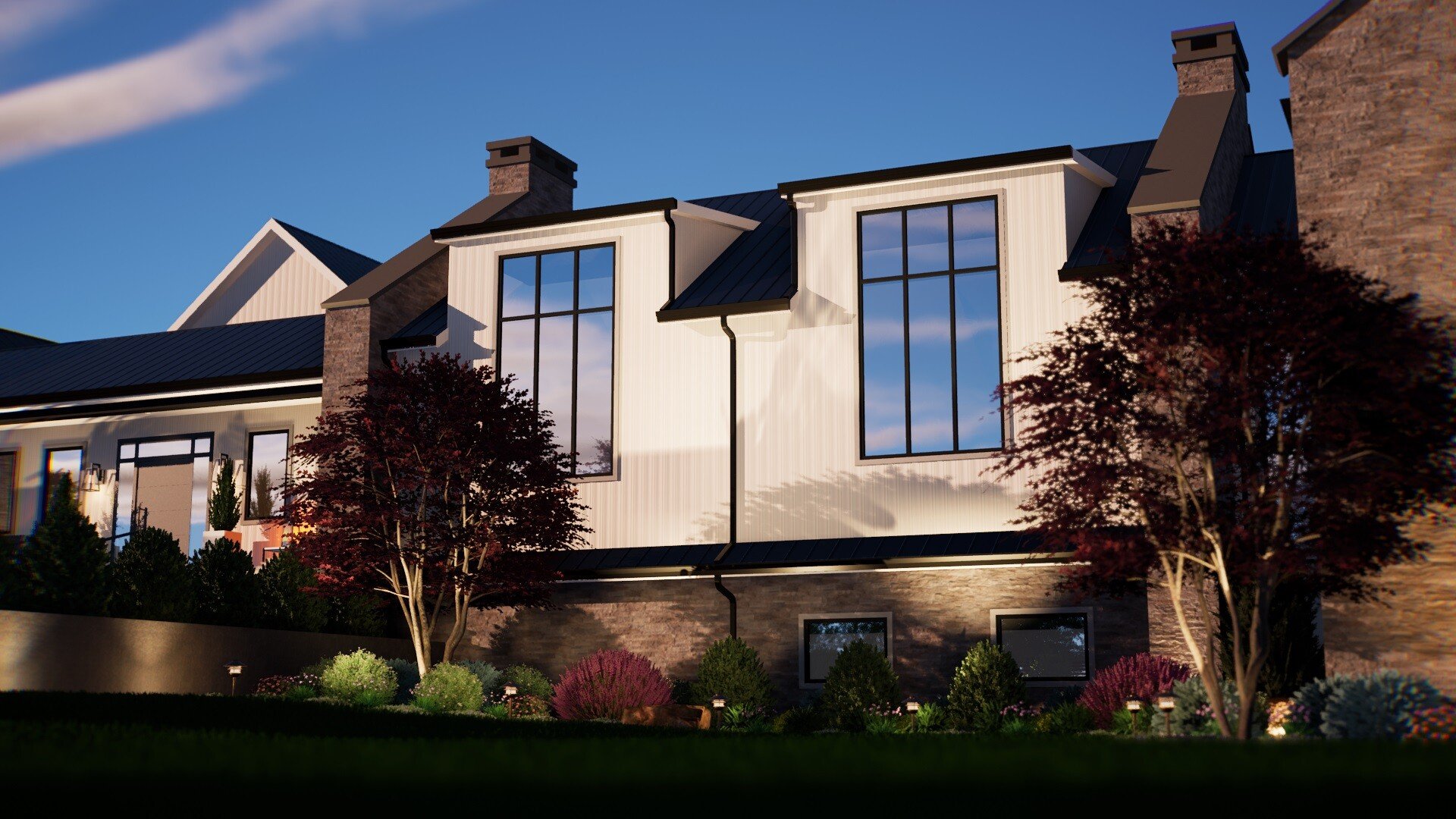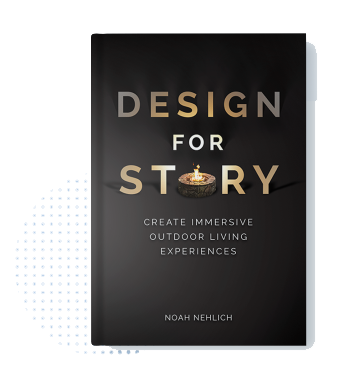
For Hardscape, Landscape
& Wood Deck Designers
$97
/user per month
 Outdoor Kitchens & Seating
Outdoor Kitchens & Seating Fire Pits & Fireplaces
Fire Pits & Fireplaces Decking & Pergolas
Decking & Pergolas Patios & Driveways
Patios & Driveways Easy Calculations
Easy Calculations
.png)
For Swimming Pool
Designers
$147
/user per month
 Outdoor Kitchens & Seating
Outdoor Kitchens & Seating Fire Pits & Fireplaces
Fire Pits & Fireplaces Decking & Pergolas
Decking & Pergolas Patios & Driveways
Patios & Driveways Easy Calculations
Easy Calculations Swimming Pools
Swimming Pools Water Features & Ponds
Water Features & Ponds Live Training
Live Training
MOST POPULAR
.png)
For High-End Outdoor
Living Designers
$197
/user per month
 Outdoor Kitchens & Seating
Outdoor Kitchens & Seating Fire Pits & Fireplaces
Fire Pits & Fireplaces Decking & Pergolas
Decking & Pergolas Patios & Driveways
Patios & Driveways Easy Calculations
Easy Calculations Swimming Pools
Swimming Pools Water Features & Ponds
Water Features & Ponds Live Training
Live Training Automatic Spec Sheets
Automatic Spec Sheets Import from Sketchup/FBX
Import from Sketchup/FBX True Shadows
True Shadows Virtual Reality & 360° Photos
Virtual Reality & 360° Photos Best 3D & Camera Controls
Best 3D & Camera Controls

For Hardscape, Landscape
& Wood Deck Designers
$84
/user per month
 Outdoor Kitchens & Seating
Outdoor Kitchens & Seating Fire Pits & Fireplaces
Fire Pits & Fireplaces Decking & Pergolas
Decking & Pergolas Patios & Driveways
Patios & Driveways Easy Calculations
Easy Calculations
.png)
For Swimming Pool
Designers
$125
/user per month
 Outdoor Kitchens & Seating
Outdoor Kitchens & Seating Fire Pits & Fireplaces
Fire Pits & Fireplaces Decking & Pergolas
Decking & Pergolas Patios & Driveways
Patios & Driveways Easy Calculations
Easy Calculations Swimming Pools
Swimming Pools Water Features & Ponds
Water Features & Ponds Live Training
Live Training
MOST POPULAR
.png)
For High-End Outdoor
Living Designers
$167
/user per month
 Outdoor Kitchens & Seating
Outdoor Kitchens & Seating Fire Pits & Fireplaces
Fire Pits & Fireplaces Decking & Pergolas
Decking & Pergolas Patios & Driveways
Patios & Driveways Easy Calculations
Easy Calculations Swimming Pools
Swimming Pools Water Features & Ponds
Water Features & Ponds Live Training
Live Training Automatic Spec Sheets
Automatic Spec Sheets Import from Sketchup/FBX
Import from Sketchup/FBX True Shadows
True Shadows Virtual Reality & 360° Photos
Virtual Reality & 360° Photos Best 3D & Camera Controls
Best 3D & Camera Controls



















